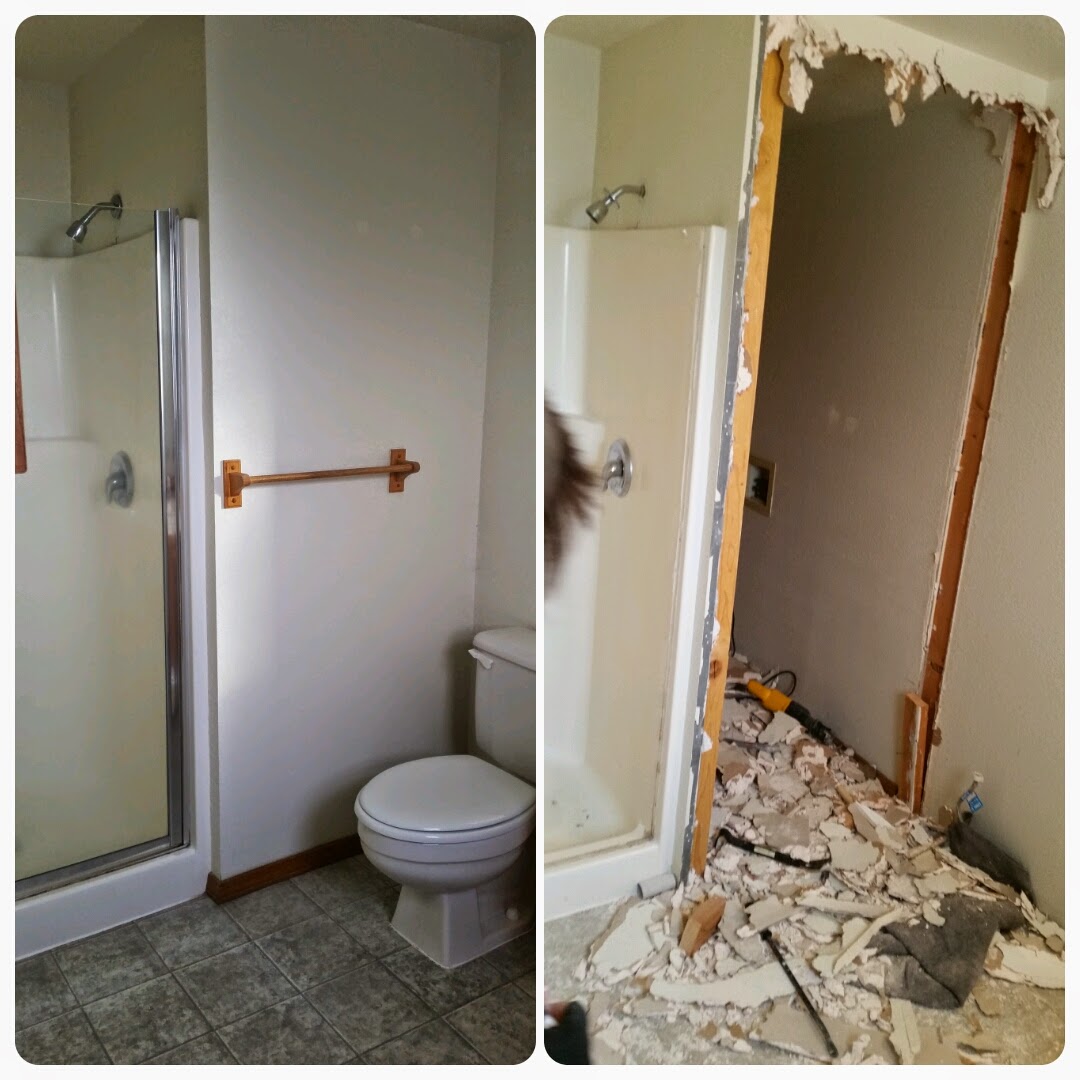 |
| Mike preparing to climb into our attic space. |
 |
| Skim coating the walls - it never ends. |
It may not look like it from the pictures, but we are almost done, I swear. OK, OK, we do still have the floors to install, kitchen cabinets, sink, countertops to pour (we're doing concrete), backsplash, paint...and don't even get me started on the yard...but the bulk of the skim coating is done.
It's been a labor of love and/or hate. To give you a price comparison on skim coating, it would have cost us at least $2500 or so, in labor alone, to skim coat all the walls and ceilings. Eek! We did a huge chunk by ourselves, but our friend Dylan is helping us with the final bits, thankfully.
 |
| Using power tools to mix compound to the right consistency! |
The picture below shows the wall next to the window frame. The farthest right (closest to the wood) is what the walls looked like with one layer of joint compound on them. A little over to the left is with two coats, and the furthest to the left is with three coats and a light sanding. After that, you wipe down/vacuum the walls, primer, caulk the corners and anywhere the walls meet, and then finally, paint.
 |
| A section of wall that shows how much work we've done. |
 |
| Our beautiful, smooth, flat, white walls, ready for paint colors... |
Our other giant project, which we've needed professional help on, is the master bathroom. We spend tons of time hovering and asking questions from the tile guy, plumber, dry wall guys, and the general contractor, to learn as much as we can (so hopefully we can do this ourselves in the future).
 |
| The bathroom framed out. |
Mike can hang dry wall, move a few electrical switches, and put in insulation, etc, but it's nice to have guidance on the other things, like framing (and things you have to be licensed for). This is also a great way to learn how much things cost, and how much actual labor goes into each step. Spoiler alert: it's a lot. Pay those guys.
 |
| The master bath with some of the insulation and drywall/tileboard up. |
 |
| The tile guy, Adin, graciously let me lay the first tile! |
Tiling the bathroom was super exciting, because we could finally see the light at the end of the tunnel. Once some of the tiles were laid, we were able to envision how gorgeous our brand new bathroom would be! Adin, who owns Artisan Tile and Stone, was our super cool tile guy who was nice enough to tell us what he was doing, every step of the way, so we could do it for ourselves in the kitchen.
 |
| The shower with most of the tile in. |
 |
| The shower shelf/cubby for shampoo and what not. |
I picked that awesome hexagon tile above, because my current fascination is bees! I have been following @girlnextdoorhoney on Instagram, and I just love her feed. Anyways the shower cubby is my new favorite thing in the house, because it looks like a little beehive. The soap cubby and the shower floor will have the same tiles - 2" white hexagons.
Here's a remodeling tip: the two most important rooms in which to invest your remodel money, are the bathroom and the kitchen. This hexagon tile was the most expensive thing we've used so far, at about $7/sq ft (which, if you've researched tiles, is still pretty dang cheap). Try to use your "expensive" stuff in a small visible space, so it "pops" and makes the whole room look expensive. With the bathroom floor, walls, and shower all in the gray tile, the shower floor, the cubbies and our little vertical accent strip of white hexagons will really stand out!
Aside from skim coating (which I got lots of compliments on - yay, add it to my resume), I am also very good at putting together IKEA furniture. So, I tackled this project:
 |
| IKEA furniture - gives you a sense of accomplishment once you're done! |
...which will eventually be our bathroom vanity. I like to use IKEA for a few things here and there - mix it in with your regular stuff and it's an affordable way to upgrade your look.
And now, we interrupt our remodel to go on vacation! We are sooo excited to share this vacation with you, so check back next week for a sneak peek!
 |
| Can you guess where we're headed? |





























